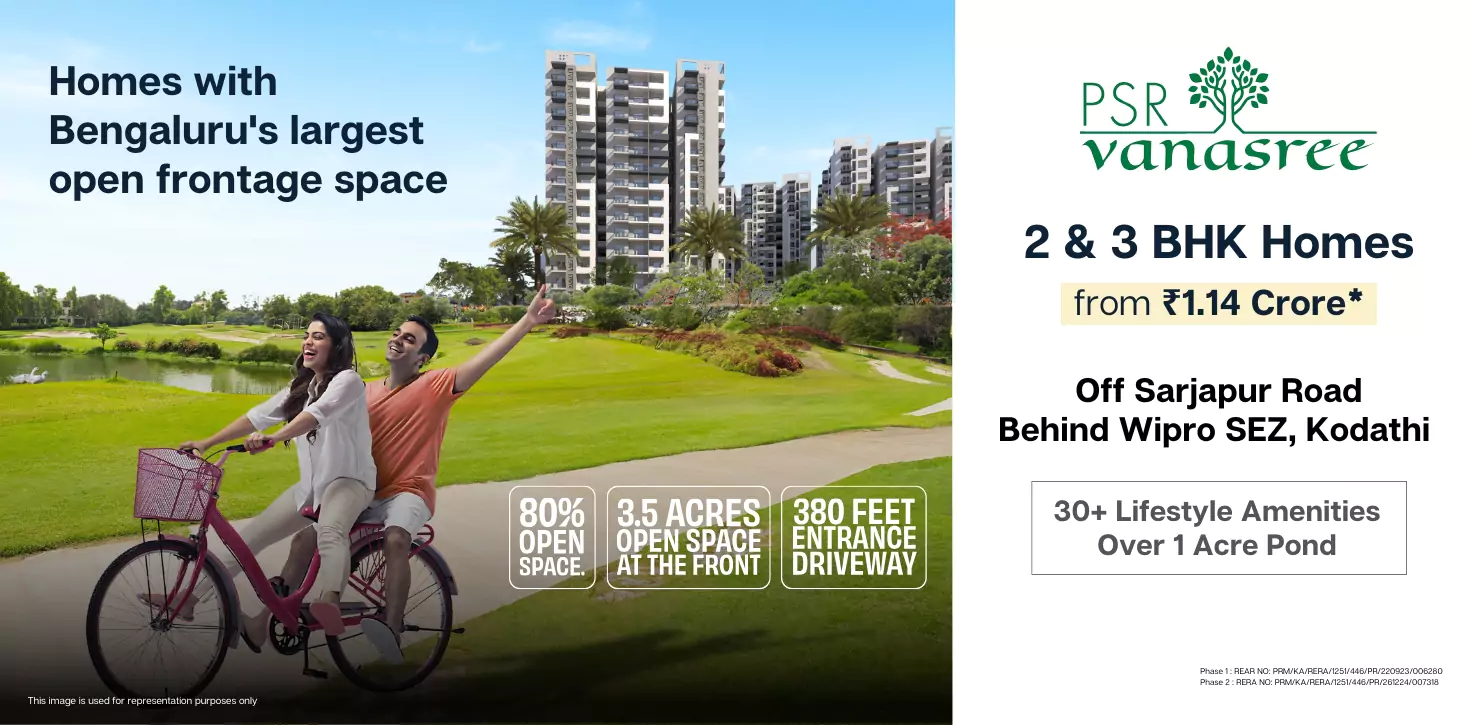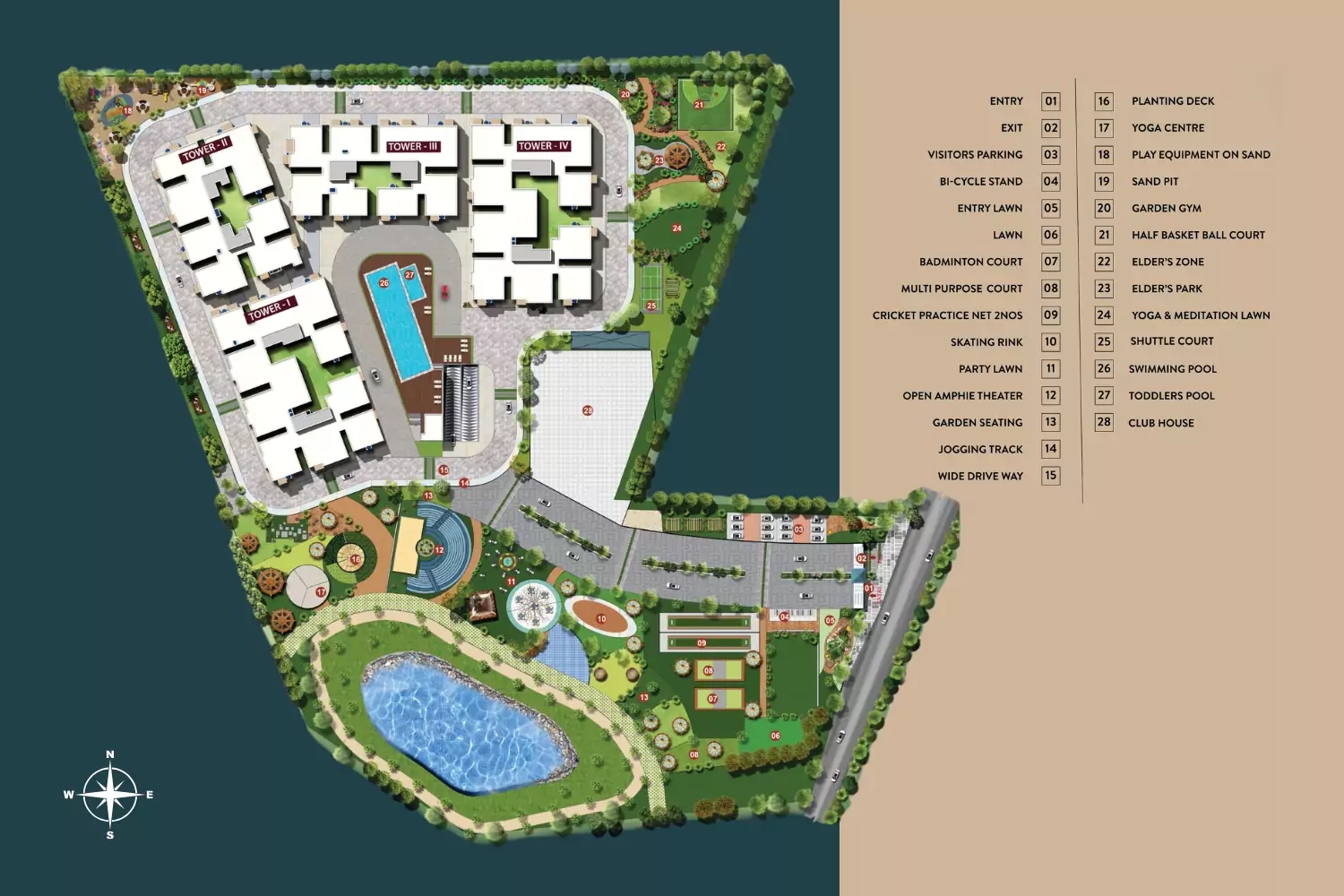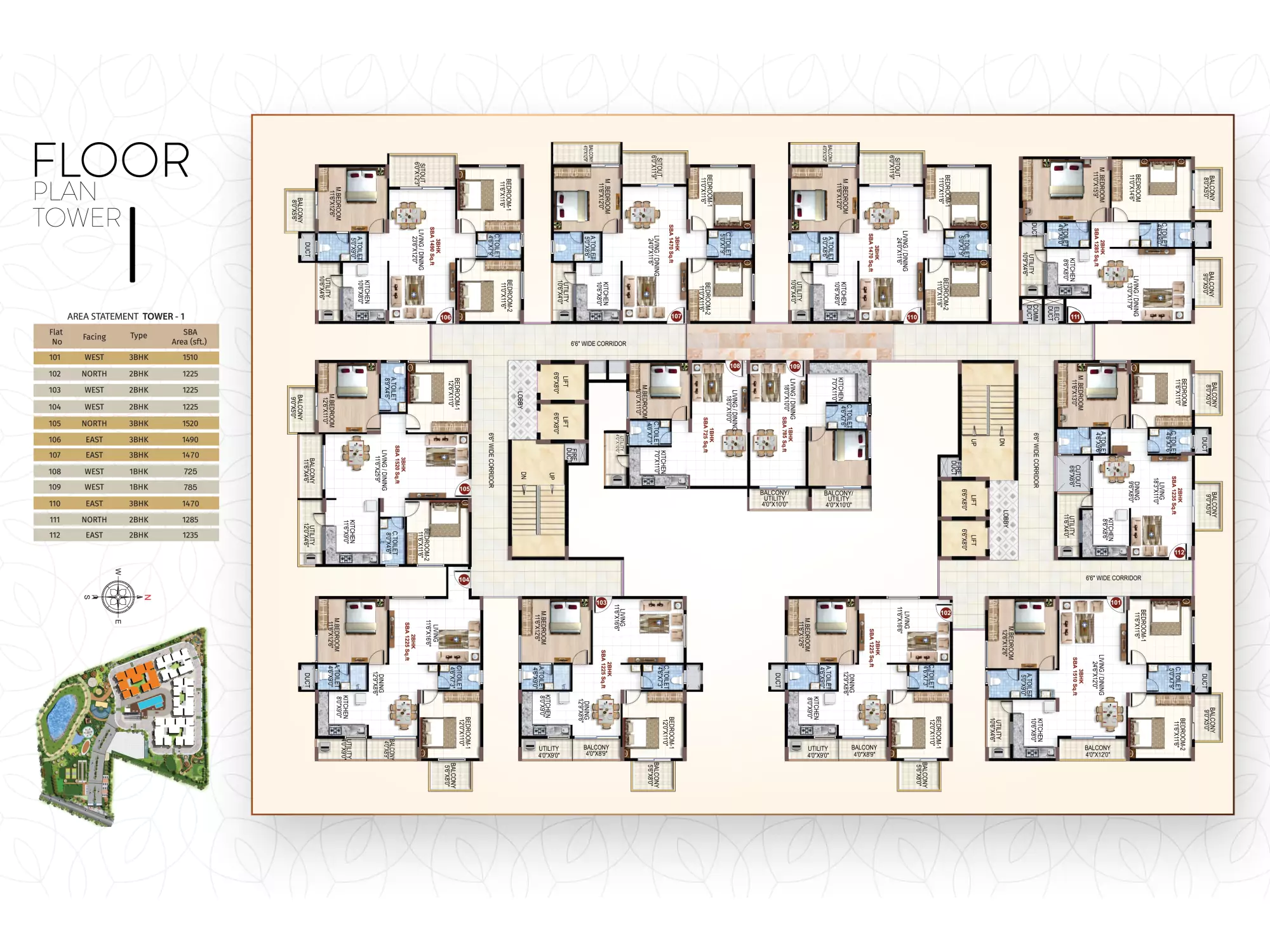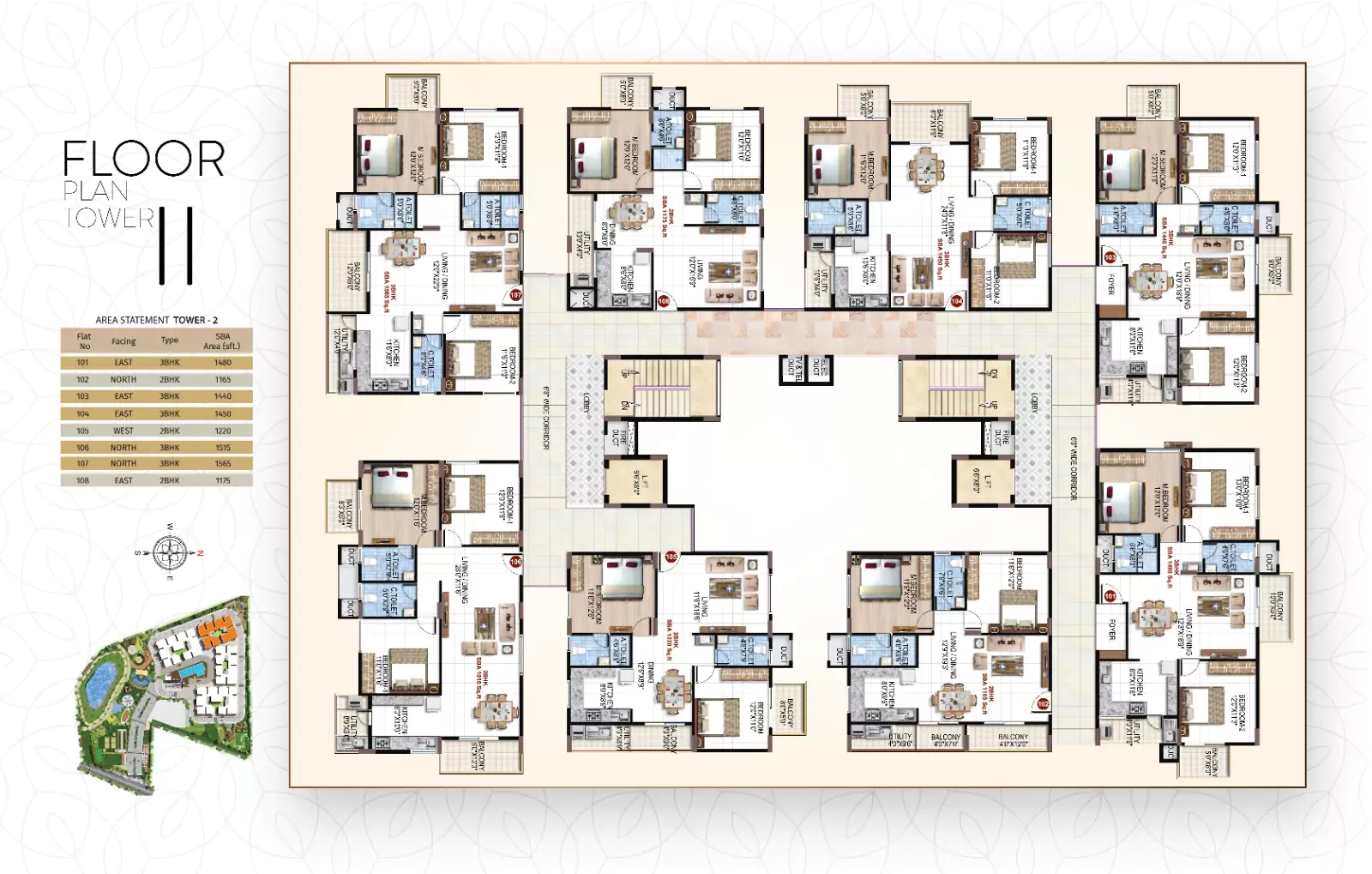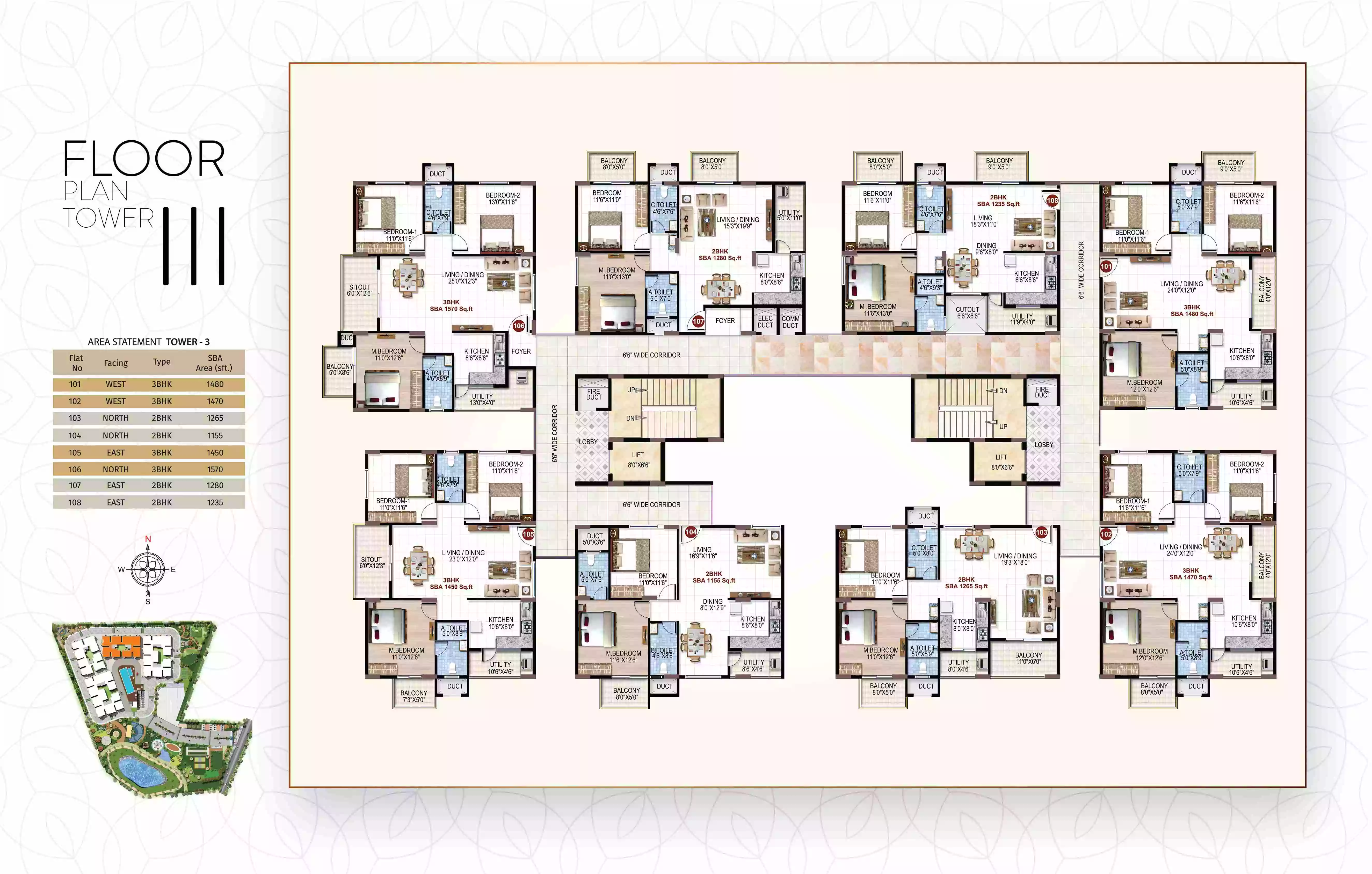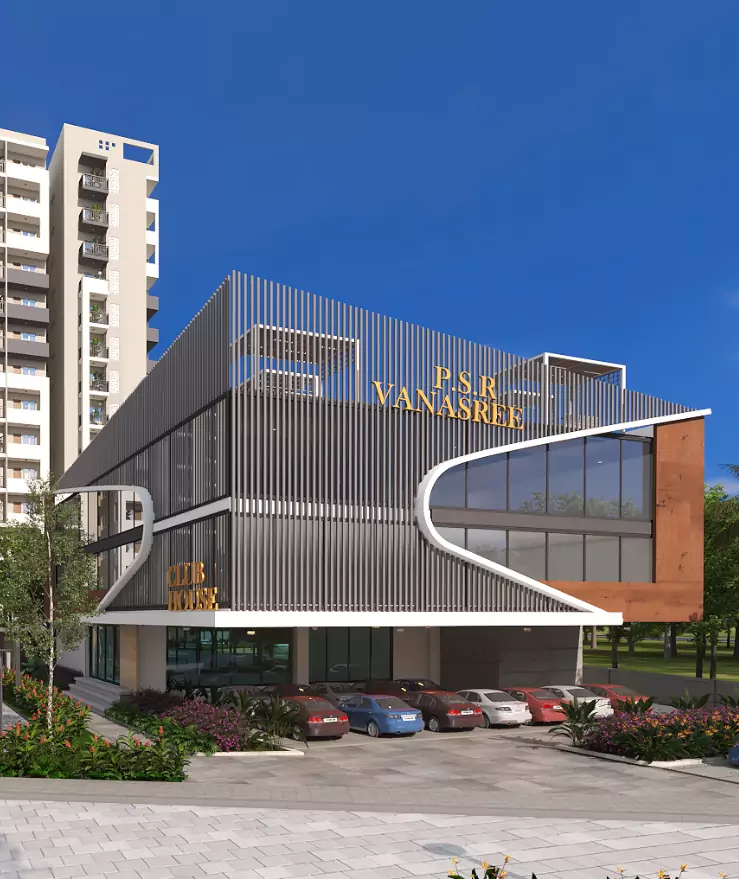About PSR Vanasree
A Home That Opens to More – More Space, More Comfort, More Life!
Imagine waking up to the gentle rustling of leaves and the soothing sounds of nature—this is the everyday reality at PSR Vanasree Apartments. Set across 6.29 acres, PSR Vanasree Apartments is a thoughtfully designed residential project offering 560 units in four high-rise towers . With 2 and 3 BHK ranging from 1165 sq. ft. to 1,570 sq. ft., these BDA-approved homes are designed with no common walls, ensuring maximum privacy. Nature takes center stage here, with over an acre dedicated to a picturesque water feature, offering refreshing views and a peaceful ambiance. With 80% open space, 3.5-acres open frontage, and expansive green landscapes, it offers a serene living experience.
A grand entrance welcomes you to Bengaluru’s largest open frontage, leading to a 22,000 sq. ft. clubhouse with 30+ premium amenities.
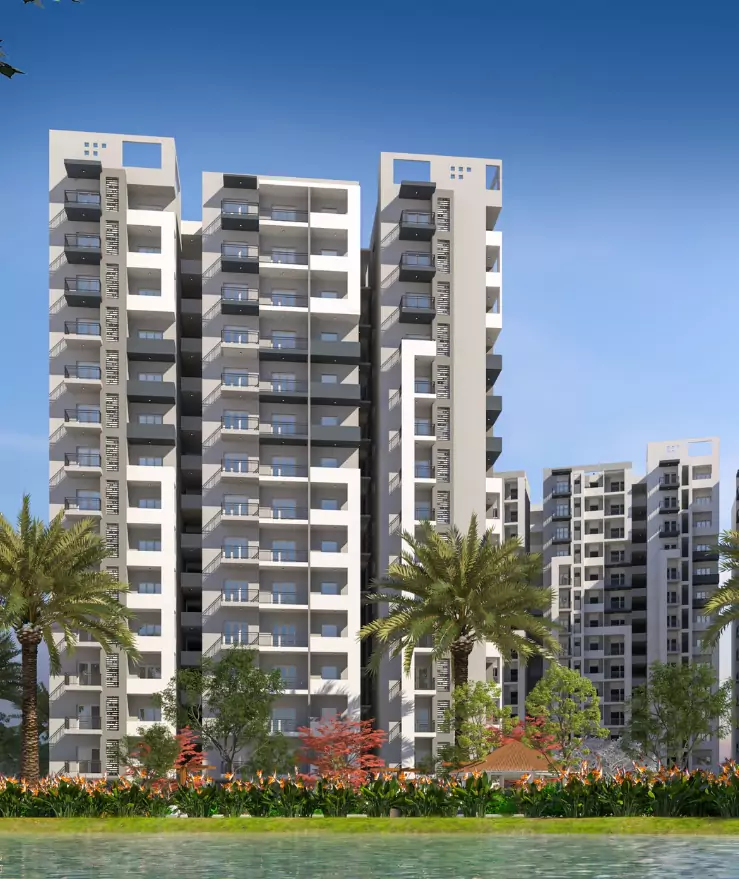
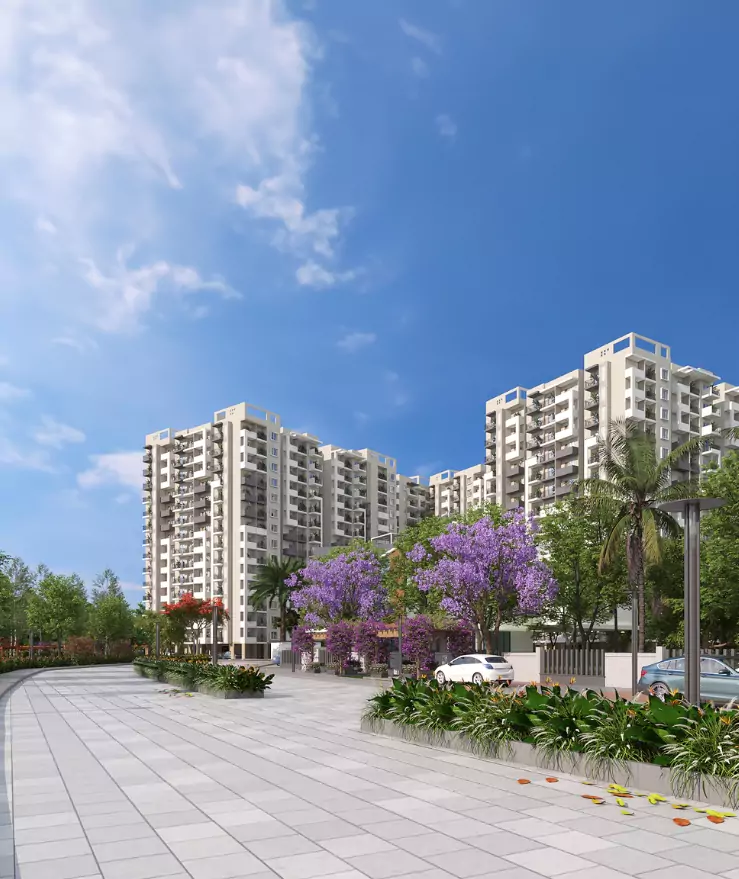
At the Heart of Connectivity – Your Home Near Everything That Matters!
Strategically located just 1 min from Wipro SEZ, off Sarjapur Road, PSR Vanasree enjoys excellent connectivity. The Kodathi Gate Metro Station (upcoming) is just two minutes away, offering seamless transit options. Additionally, the project is well-connected to the Outer Ring Road, major IT hubs, top educational institutions, hospitals, and shopping centers. Featuring 100% power backup for common areas, high-speed elevators, round-the-clock security, and premium construction with RCC framework, PSR Vanasree blends modern convenience with natural beauty.
With vastu-compliant units, top-tier fittings, and advanced infrastructure, this is where your dream home meets exceptional quality and comfort. Whether you seek tranquility, modern conveniences, or a well-connected address, PSR Vanasree is where you can truly live, grow, and thrive.
| Area | Price | Enquire Now |
|---|---|---|
| 1165 Sq.ft. | 1.14 Crore* | Enquire Now |
| 1285 Sq.ft. | 1.25 Crore* | Enquire Now |
| 1450 Sq.ft. | 1.40 Crore* | Enquire Now |
| 1570 Sq.ft. | 1.52 Crore* | Enquire Now |
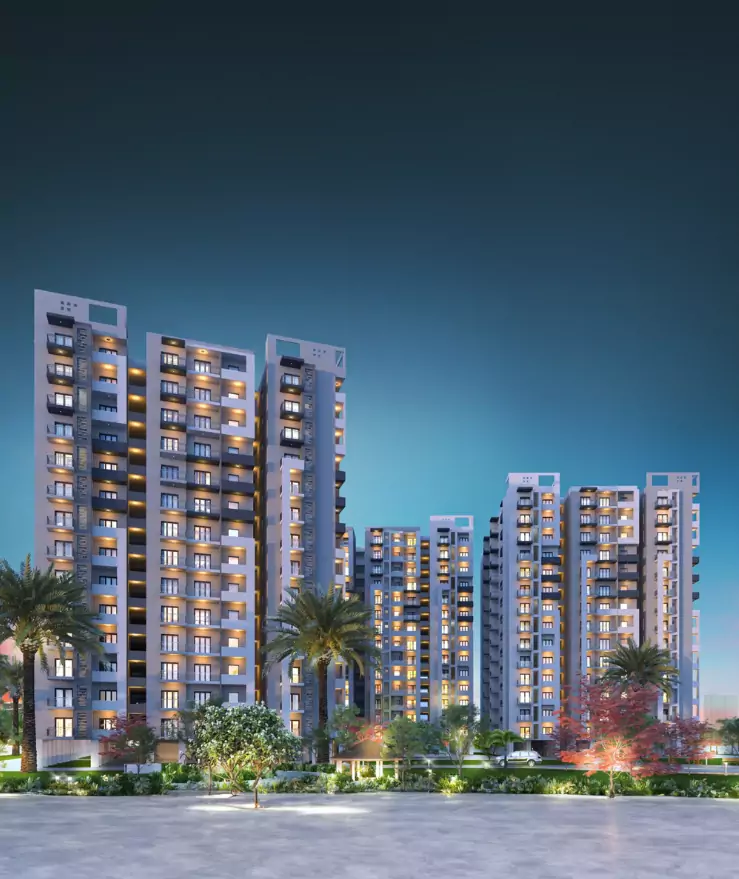
Prime Location
Just 1 min from Wipro SEZ, with easy access to Sarjapur Road & Kodathi Metro.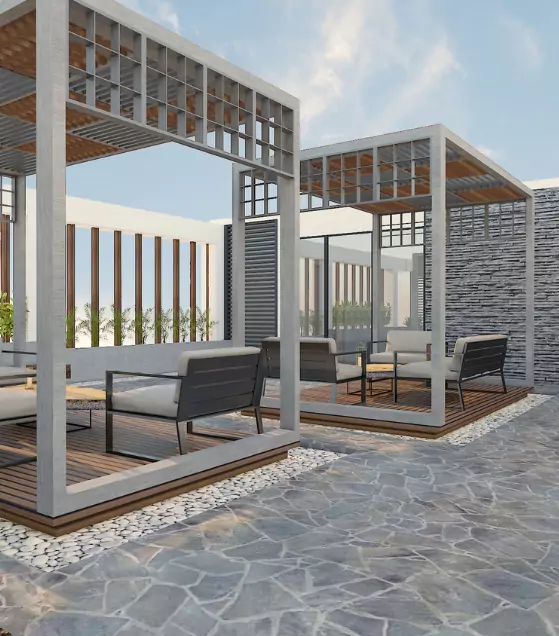
Spacious Apartments
2 & 3 BHK homes with no common walls for ultimate privacy.
Expansive Open Spaces
80% open space & Bengaluru’s largest open frontage.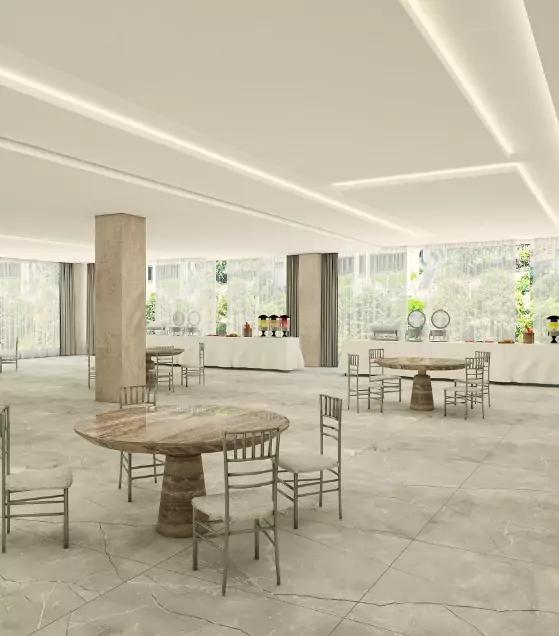
Luxury Clubhouse
22,000 sq. ft. G+2 clubhouse with premium amenities.
Vastu-Compliant Homes
Designed for positive energy & harmony.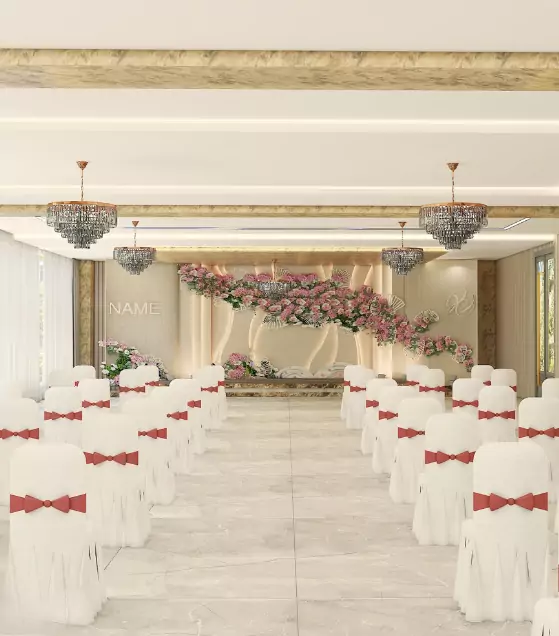
Exclusive Amenities
Pool, yoga lawn, sports courts & jogging track.
Smart & Secure Living
24/7 security, CCTV & 100% Power back-up for common areas and lifts.Prime Location
Just 1 min from Wipro SEZ, with easy access to Sarjapur Road & Upcoming Kodathi Metro.Spacious Apartments
2 & 3 BHK homes with no common walls for ultimate privacy.Expansive Open Spaces
80% open space & Bengaluru’s largest open frontage.Vastu-Compliant Homes
Designed for positive energy & harmony.Smart & Secure Living
24/7 security, CCTV & 100% Power back-up for common areas and lifts.Amenities

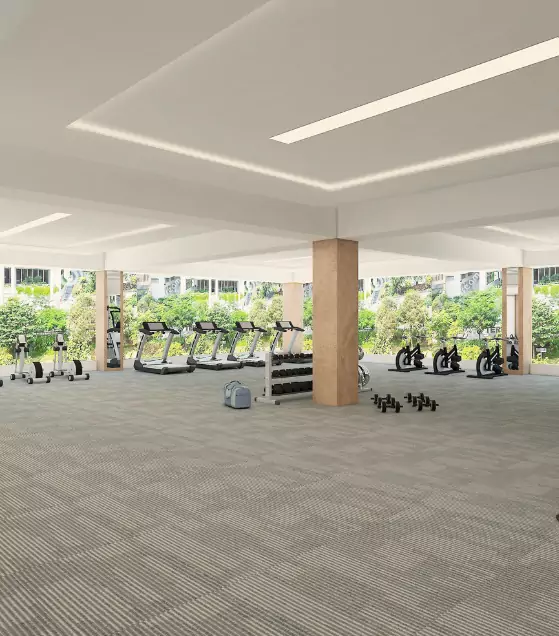
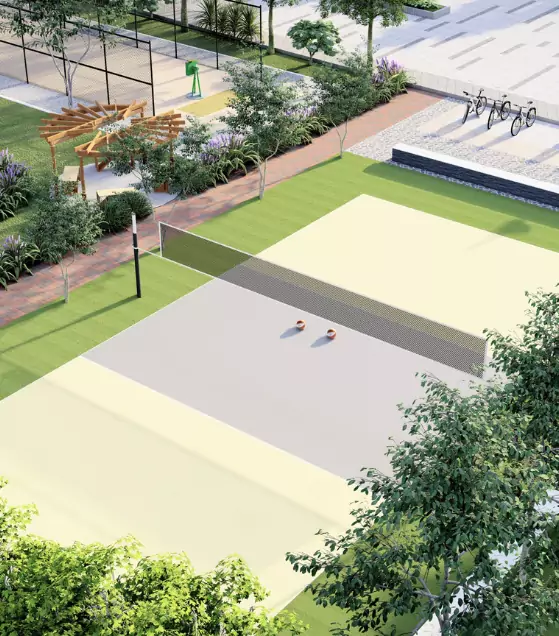
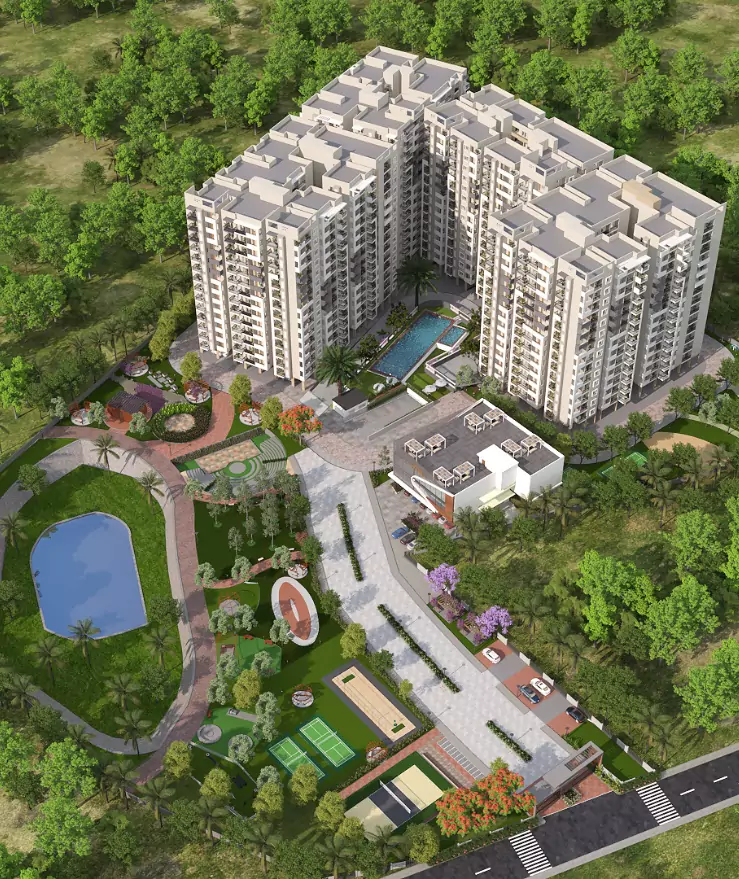
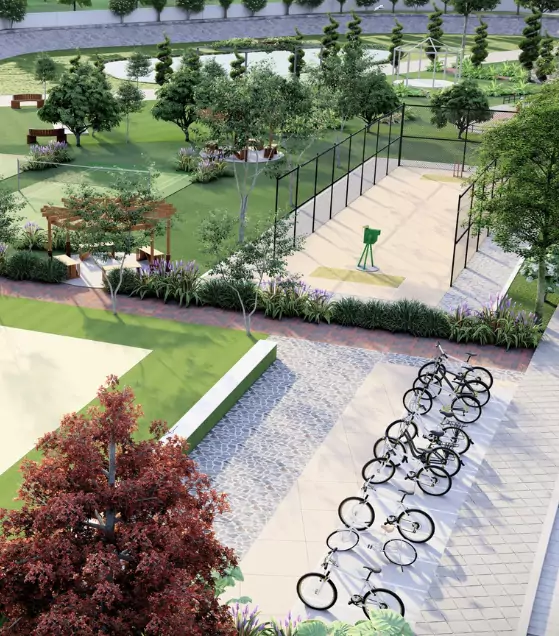
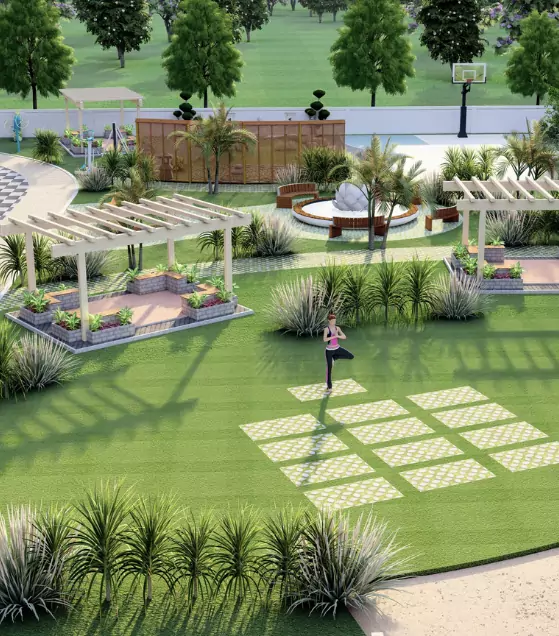

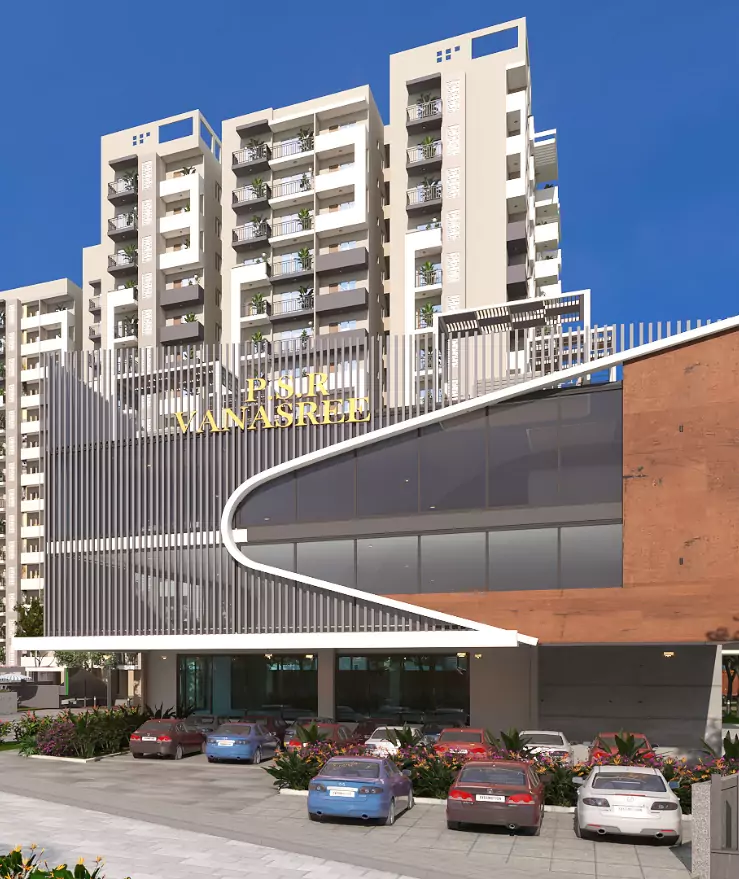

Gallery
Specifications
- RCC framework structure.
- External walls with 6” solid blocks.
- Internal walls with 4” solid blocks.
- Interiors: Asian or equivalent acrylic emulsion.
- Exteriors: Emulsion paint.
- Vitrified tiles: 800mm x 800mm for living, dining, bedrooms and kitchen.
- Internal staircase, common areas will be provided with 600 x 600 vitrified tiles.
- 600 x 600 anti-skid vitrified tiles for balcony and utilities.
- Ceramic tiles dado Up to 7’ height (Exxaro or Equivalent 600 x 600).
- Good quality sanitary ware Hindware/Equivalent.
- C.P. Fittings of Jaguar/Equivalent.
- Raised cooking platform of 20mm thickness with Hassan Green/Black granite slab.
- Ceramic tiles dado up to 4’ above the platform.
- Concealed electrical wiring with multi strand insulated copper wires.
- Circuit breakers for safety and secant points for power and lighting.
- Switches are of Anchor/Roma or equivalent.
- Fully automatic lifts of 13 passenger’s stretchers friendly of OTIS / equivalent make.
- 2BHK- 0.75 KW & 3BHK- 1KW (100% Power back up for common areas and all lifts.
- Borewell water through underground/overhead tanks of suitable capacity will be provided.
- All frames are engineered wood frames with company moulded laminated doors.
- UPVC Windows sliding shutters with mosquito mesh.
- Round the clock security system with surveillance camera at the main gate.
- Provision for internet & DTH.
Location Map
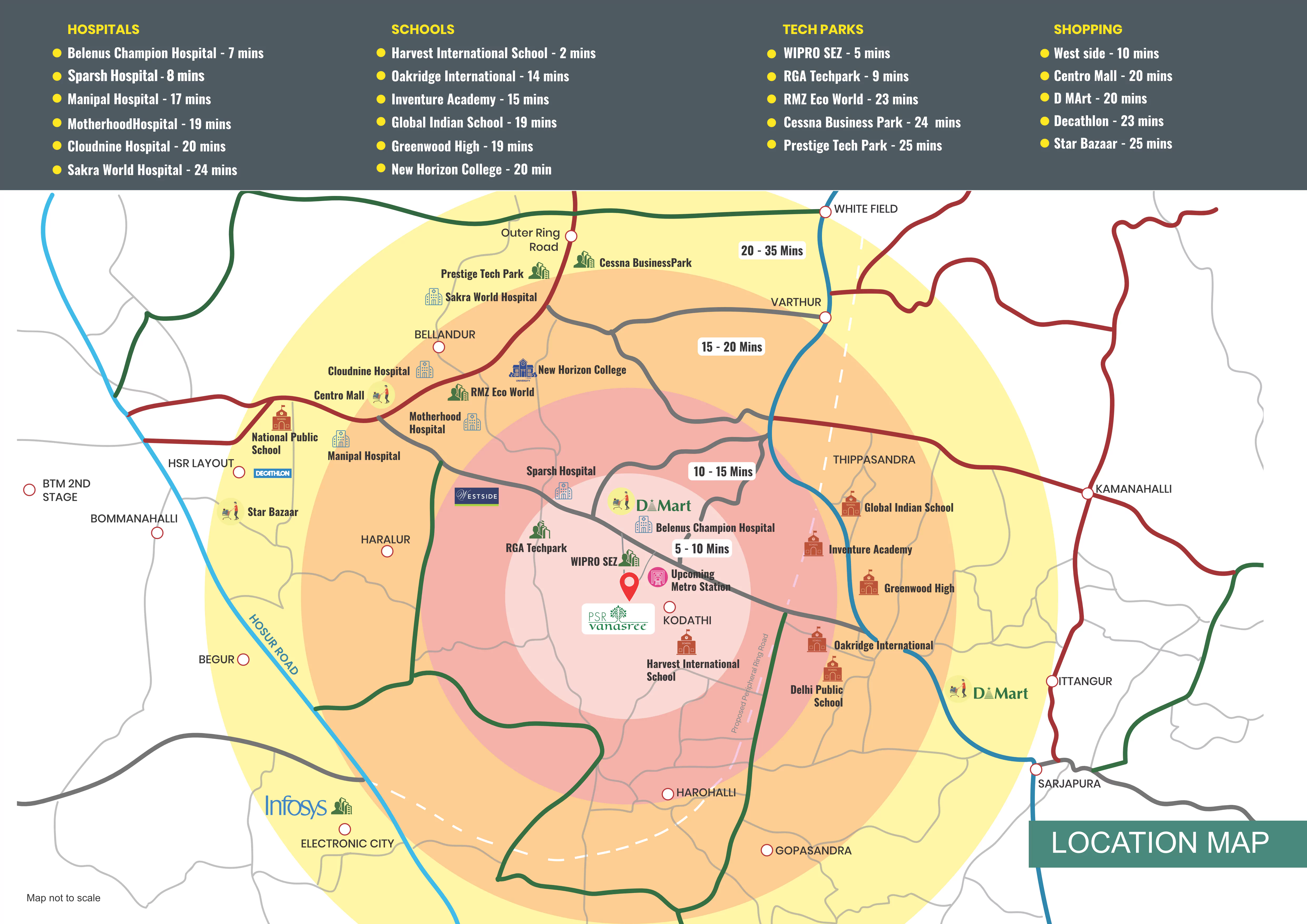
Location Highlights
- Belenus Champion Hospital - 5 Mins
- Sparsh Hospital - 7 mins
- Snehadaan Hospital - 8 mins
- Manipal Hospital - 17 mins
- Cloudnine Hospital - 20 mins
- Harvest International School - 1 min
- Delhi Public School - 6 mins
- New Baldwin International School - 6 mins
- National Public School -11 mins
- Oakridge International -14 mins
- WIPRO SEZ - 1 min
- RGA Techpark - 9 mins
- RMZ Eco World - 23 mins
- Cessna Business Park -24 mins
- Prestige Tech Park -25 mins
- Decathlon- 7 mins
- D Mart - 8 mins
- Westside - 10 mins
- PNR Felicity Mall - 20 mins
- Centro Mall - 20 mins
Frequently Asked Questions
- 2 BHK: 1165 – 1285 sq. ft.
- 3 BHK: 1450 – 1570 sq. ft.
- Phase 1 (Tower I): Possession within this year
- Phase 2 (Tower II & III): RERA Approved & under construction
- Phase 3 (Tower IV): Yet to be launched
- 22,000 sq. ft. Clubhouse (G+2 floors)
- Swimming pool & fitness center
- Multipurpose hall & indoor games room
- Jogging & cycling tracks
- Children’s play area & landscaped gardens
- Yoga & meditation zone
- 24/7 security with CCTV surveillance
- 100% power backup for common areas & lifts
- 1 min from Wipro SEZ & major IT parks
- 2 mins to the upcoming Kodathi Metro Station
- Close to Outer Ring Road, Sarjapur Road, & major transit points
- Surrounded by top schools, hospitals, and malls
Home loans are available from leading banks. Our team can assist you in securing the best home loan options for a smooth buying experience.
For more details on pricing, availability, and site visits, contact us today!
